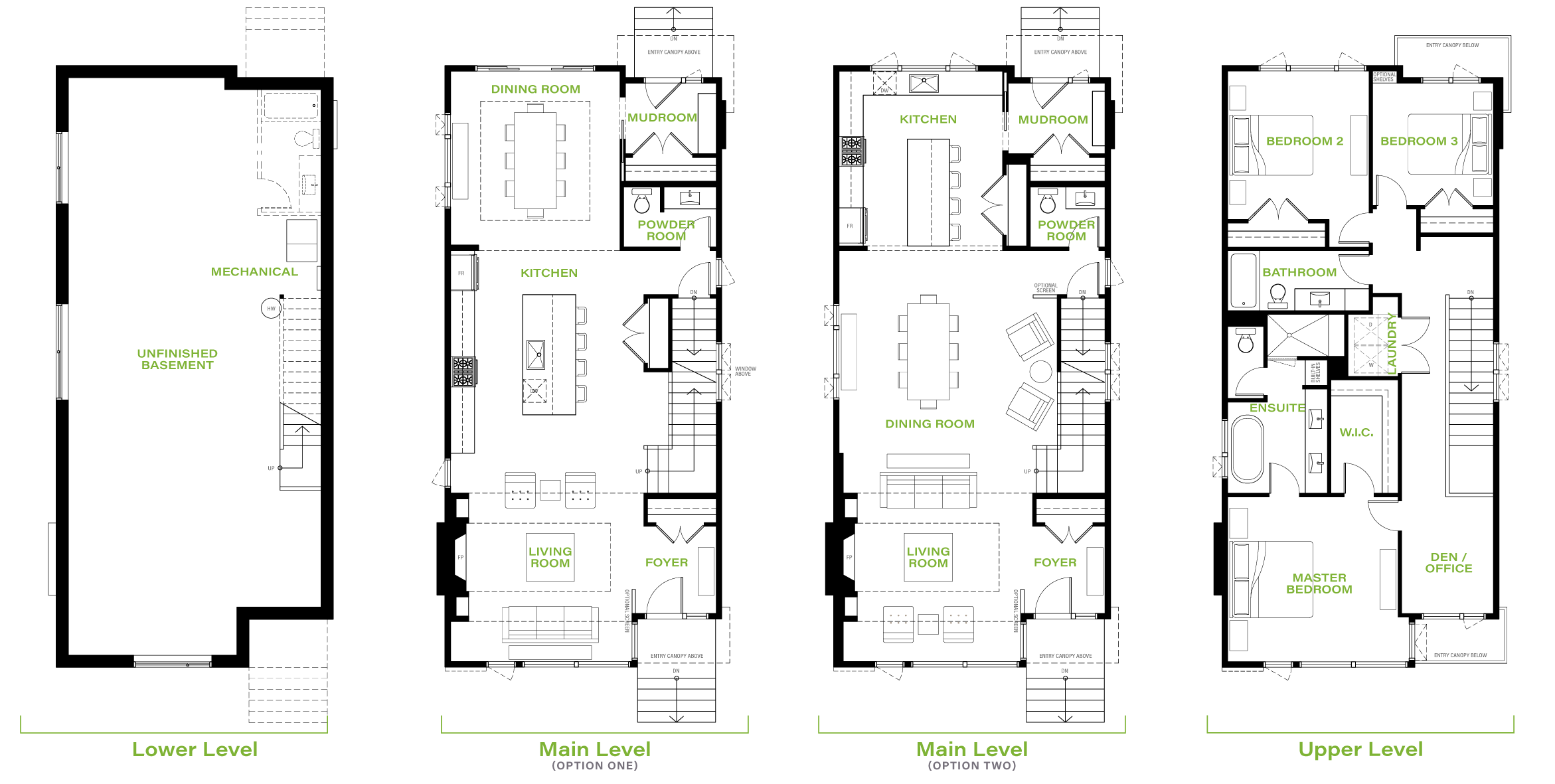Location
Visit our Show Home today
Show Home
Please note that our show home in Currie is now closed.
HEAD OFFICE & DESIGN CENTRE
5539 – 1st Street SE
hours
MON TO FRI
9:00 am to 5:00 pm
SAT, SUN & STATUTORY HOLIDAY WEEKENDS
Closed
Or call 403.455.1334

