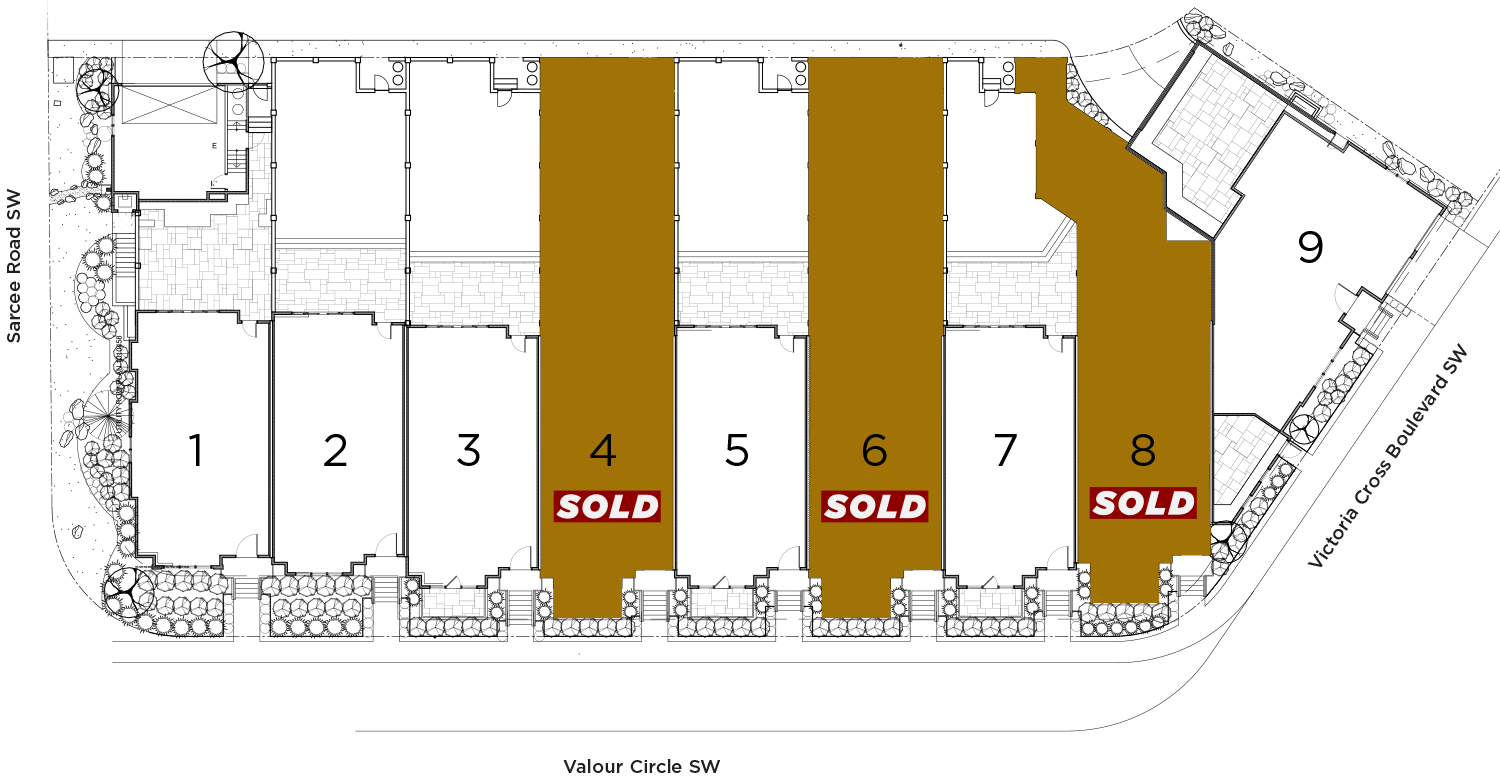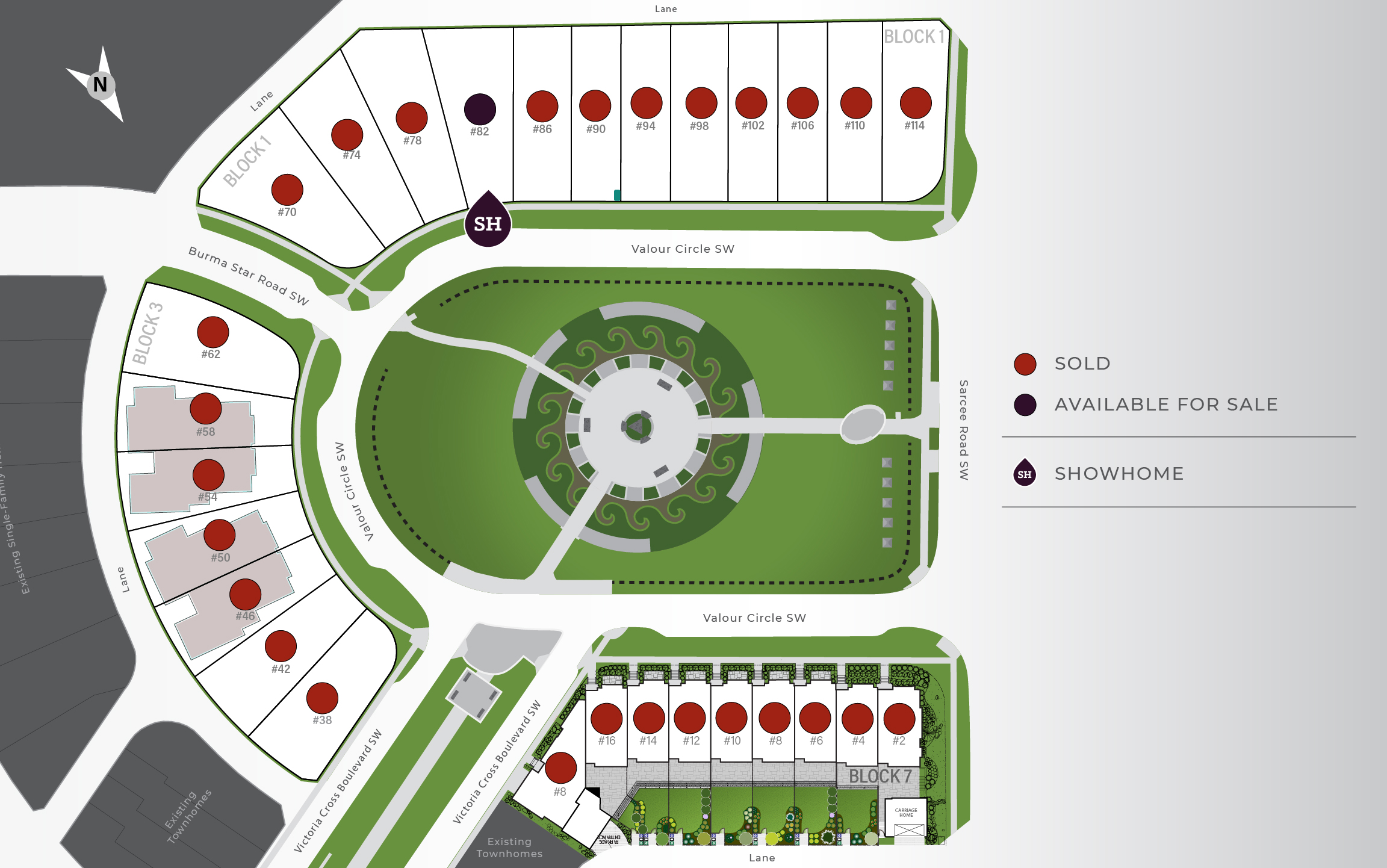$
2,440
SQ.FT.
3
BEDS
2.5
BATHS
Modern Tudor Inspired Design
Contact Us
Special Features
- Kitchen upgrades including Cornufe range and over-sized peninsula
- Feature fireplace framed by built-in custom cabinetry
- Vaulted ceiling with decorative millwork in primary suite
- Hidden pocket pet gate between kitchen & mudroom
- Full basement development
- Fully landscaped
- 3 car detached garage
Standard Features
- 10’ ceilings on main level & 9’ on upper level
- Gourmet kitchen from Empire Kitchen & Bath with 5 piece appliance package
- Main level mudroom with closet
- Primary retreat with walk-in closet, 5 piece ensuite that includes, dual vanity, stand alone tub, shower with tiled bench, and heated floors
- Black plumbing fixtures & triple pane windows throughout
- Healthy home features like wool carpet and formaldehyde free insulation
- 96% High efficiency furnace with 2 zone system
RENDERINGS & PHOTOS PUBLISHED BY EMPIRE CUSTOM HOMES AND ARE FOR MARKETING PURPOSES ONLY. FINAL SELECTIONS ARE SUBJECT TO CHANGE WITHOUT NOTICE AND WILL DEFER TO AS BUILT ON SITE. ALL RIGHTS RESERVED, INCLUDING THE RIGHT OF REPRODUCTION IN WHOLE OR PART. E&OE
Visit our Show Home today
Show Home
82 Valour Circle SW
hours
MON TO FRI
9:00 am to 5:00 pm
SAT, SUN & STATUTORY HOLIDAY WEEKENDS
Closed
Or call for appointment
403.214-1565


